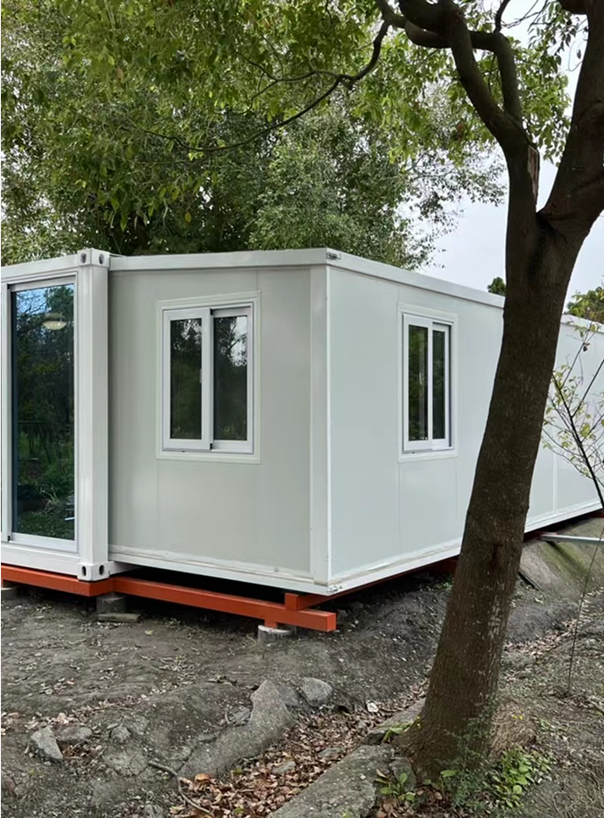30FT Expander Homes
The 30ft expandable home offers an expanded living area, a modern bathroom with a separate shower, and two spacious bedrooms, making it ideal for a small family. With 56m² of well-designed space, this 30ft expandable container house is both practical and comfortable. 30ft expandable home price is competitive, and with great value, it's the perfect choice for a growing family. Explore 30ft expandable home for sale today!
From $45,000 (GST Included)





